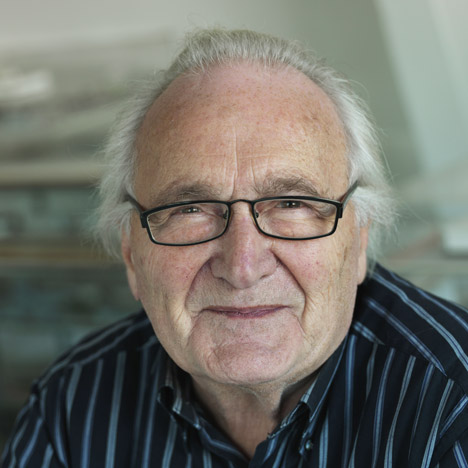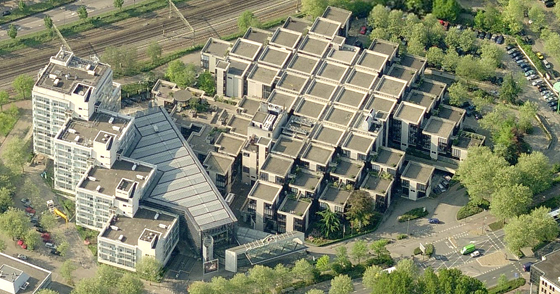"Andreas Rumpfhuber. Architecture of Immaterial Labour 4/8 - Herman Hertzberger. Centraal Beheer." YouTube. YouTube, 2 Jan. 2014. Web. 6 Feb. 2015. <https://www.youtube.com/watch?v=ysK_9u0DJ3w>.
Friday, February 6, 2015
Informational Video about Centraal Beheer Office Complex
"Andreas Rumpfhuber. Architecture of Immaterial Labour 4/8 - Herman Hertzberger. Centraal Beheer." YouTube. YouTube, 2 Jan. 2014. Web. 6 Feb. 2015. <https://www.youtube.com/watch?v=ysK_9u0DJ3w>.
Books featuring Office Complex
A couple of books featuring the Central Beheer Office Complex at the UT Architectural library are called "Herman Hertzberger" and "The Architectural Detail: Dutch Architects Visualise their Concepts." The first is more of a biography and goes over Hertzberger's accomplishments and wonders such as the famous office complex. The other is more of the process of how Hertzberger, among other Dutch architects, come to the process of designing buildings taking into consideration many things such as function and other concept demands.
Hertzberger, Herman. Herman Hertzberger, 1959-1990. Tokyo: & U, 1992. Print.
The Architectural Detail : Dutch Architects Visualise Their Concepts. Rotterdam: NAi, 2003. Print.
Magazine on Herman Hertzberger

This magazine article on the Architect of the Centraal Beheer Offices- Herman Hertzberger. In 2012, Hertzberger received on of the most prestigious awards in architecture, the Royal Gold Medal, due to his body of architectural work. It goes on talk about his beliefs, one being that the function of the building doesn't completely define how all the space within should be used. It says that he believed they mus also cater to human needs such as social activity. This is evident in the Centraal Beheer office complex because it was designed specifically so people can feel comfortable and interact together. The magazine article also goes on to saying that he has had an international effect. I could most certainly agree as places, such as Google and Apple, have left the "function follows form" mantra and have focused more on the individual now.
"Herman Hertzberger to Receive the Royal Gold Medal for Architecture - Dezeen." Dezeen Herman Hertzberger to Receive the Royal Gold Medal for Architecture Comments. 6 Dec. 2011. Web. 6 Feb. 2015. <http://www.dezeen.com/2011/12/06/herman-hertzberger-to-receive-the-royal-gold-medal-for-architecture/>.
Hertzberger Talking about Centraal Beheer Office Complex
Firstly, I want to say that Herman Hertzberger seems extremely passionate about his building in this video. Though he's not jumping around, I can see he's proud of what he had accomplished. Secondly, I wanted to mention that this office complex seems very colorful. When I think of an office I don't think color at all, but here there's color everywhere. Other than the walls specifically and the natural light, color came especially from the people. At the beginning, Hertzberger said his intention was to create a sense of a "village." As the video progressed, I definitely felt this community feeling amongst the people that were there. They themselves said in this video that they had a connection with this building.
Flickr Photo Cache
This photo gallery has black and white photographs of the Office Complex as it was back in the 70's. You can clearly see on the exterior that the complex is made of box-like platforms essentially cubes. From the photos of the interior you can see that the design causes an effect that very much resembles a labyrinth as well as lets light flood from the ceiling and throughout the inside. The effect the building has on its residences is evident as seen from following pictures; the employees have personalized areas, and share spaces with many coworkers giving the place a sense of community.
"De Schlam Community Centre, Deventer - Borgele, Netherlands, 1972-74." Flickr. Yahoo! Web. 6 Feb. 2015. <https://www.flickr.com/photos/krokorr/5474439696/in/photostream/>.
Blog Featuring the Complex
This blog done by, "Joe Blogs," has a snippet about the Centraal Beheer Office Complex. It describes how the design allowed light to flood all the way down into the building from above. It also goes on to describe how the "quality of materials" caused employees to want to decorate their offices. This blog however says that all of Herman Hertzberger's designs are "efficient." This is where I have to disagree because this office complex is not efficient space-wise; given the footprint of the building, there was potential for more office space to be built.
"Joe Blogs." Joe Blogs. Web. 6 Feb. 2015. <https://wharferj.wordpress.com/tag/centraal-beheer/>.
Thursday, February 5, 2015
Satellite
Building Interior
The platforms Hertzberger used gave the employees a sense of community; they provided plenty of individual space and open views.

"New Offices History The Structuralist Office." New Offices History The Structuralist Office. Caruso St John. Web. 6 Feb. 2015. <http://www.carusostjohn.com/media/artscouncil/history/structuralist/index.html>.
Building Exterior
Here you can see that brick was involved in making each platform as well as concrete.

You can see here the repeated box-like platforms used in the design of the complex.

"Joe Blogs." Joe Blogs. Web. 6 Feb. 2015. <https://wharferj.wordpress.com/tag/centraal-beheer/>.
"Wittenborg Business Students in Real Estate Project Apeldoorn." Real Estate Project Apeldoorn. Web. 6 Feb. 2015. <http://www.wittenborg.eu/wittenborg-business-students-real-estate-project-apeldoorn.htm>.
Building Drawings
This is a top view of the office complex.
 .
.This is an axonometric drawing of the office complex.

This is my sketch of part of the building. I tried to capture most the box-like look and also the order and repetition that the complex has.
"Central Beheer by Hermann Hertzberger at GreatBuildings." GreatBuildings. Artifice, Inc. Web. 5 Feb. 2015. <http://www.greatbuildings.com/buildings/Central_Beheer.html>.
"EM2N - Press - Interviews - How We Became... Part II." EM2N - Press - Interviews - How We Became... Part II. Web. 6 Feb. 2015. <http://www.em2n.ch/press/interviews/howwebecamewhowearepart2>.
History
Centraal Beheer is an insurance company headquartered in Apeldoorn, Netherlands. They became worldly famous when their old office building was created. The era was the 60's-70's and people were trying new forms of expressive architecture. Centraal Beheer wanted to give a sense of empowerment to its employees and make them feel like at home; they wanted to accommodate its employees as much as they could. Herman Hertzberger was tasked to create the office complex that would incorporate these ideas. Construction was completed in 1972 and it became an instant hit. Hertzberger had created an office space that was very different from the traditional office building. He used box-like platforms for each office making it look collectively like a maze. Each employee had plenty of spaceand gave them the desired feeling of a community rather than a separate individual; it also made it easy to get lost.
"Central Beheer by Hermann Hertzberger at GreatBuildings." GreatBuildings. Artifice, Inc. Web. 5 Feb. 2015. <http://www.greatbuildings.com/buildings/Central_Beheer.html>.
Subscribe to:
Posts (Atom)

